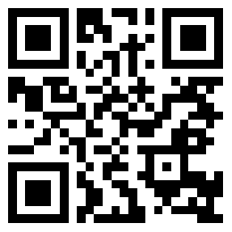Witec Design 建築圖紙設計公司批文申請和設計 十年經驗
https://micmicmihael.wixsite.com/witec
Witec Design 是一家在2017年成立的建築設計公司, 公司主要專注在各式各樣的多套聯排別墅, 別墅, 加建, 土地開發等等的批文申請和設計工作。我們也有專門在工商業方面的設計團隊,比如是幼兒園,醫療中心和老人院。
Witec Design設計團隊的設計師在墨爾本有著超過十年的平面圖設計和批文申請的經驗,我們有自己的建築設計執照,我們可以按照客戶各自的預算,預想去配合設計圖紙,同時也會保障客戶的最大利益和市政府申請開發批文。
我們公司和團隊技術適合服務各種類型的客戶,不論是大小型的土地開發商,或是房主自己的投資開發,我們都可以根據你們的需求提供最合適的服務。我們國際化的團隊和經驗,有信心為客戶帶來最有保證和高質量同時也在你們預算范圍內的服務。
Witec Design was established in 2017 with a focus on designing multi-unit
developments, investment properties and house and land packages.
We have since expanded into medium density developments and low-rise
commercial constructions, including child-care and specialist
medical developments (such as dental clinics and medical centres).
Witec Group specialises in the delivery of townhouses and
apartments with the credentials of being a registered architect and drafter. We have the capability to deliver
high quality, competitively priced medium density residential projects
within the contract time frame and budget.
Our philosophy is to being a value addition to developers. Our vision
is to provide leadership on every level of the process, by designing on
both local and international experience. Our extensive industry
knowledge is set to higher standards in the way we think about
creating genuine family neighbourhood and homes, incorporating all
facets of sustainable living. The Witec philosophy is to maximise quality
and efficiency whilst reducing the cost of construction.



 michael001427
michael001427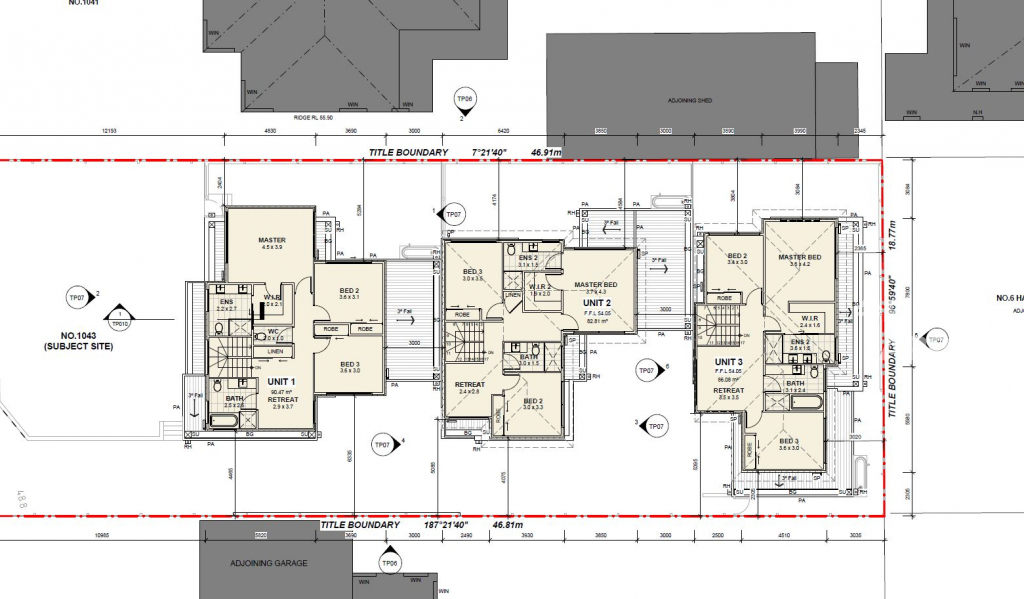
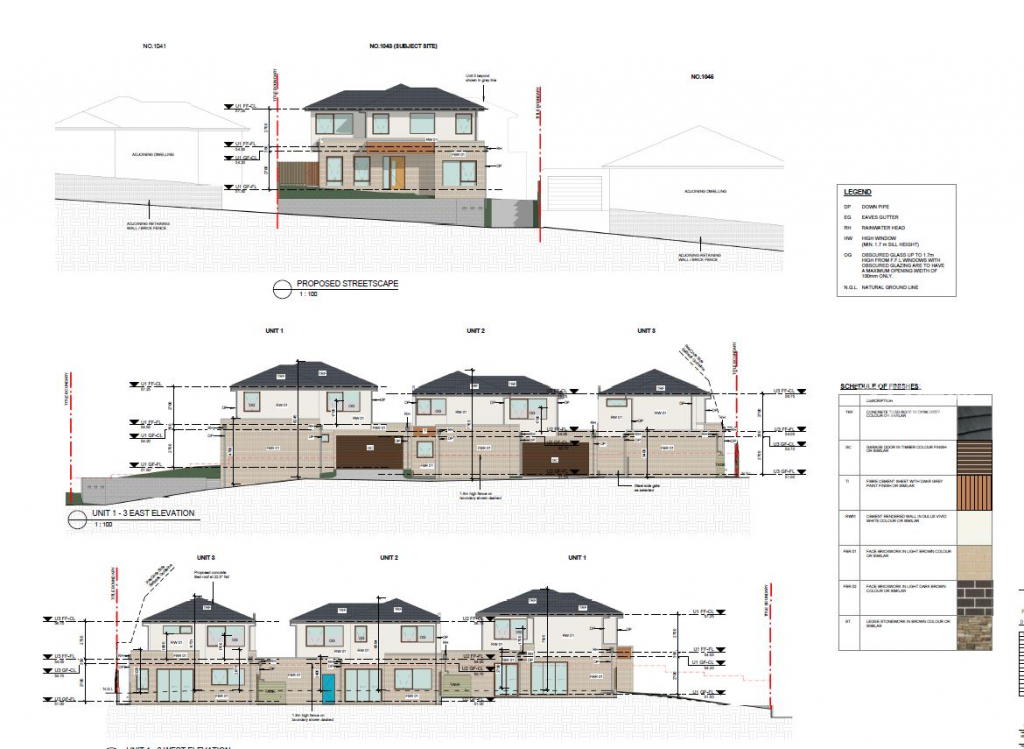
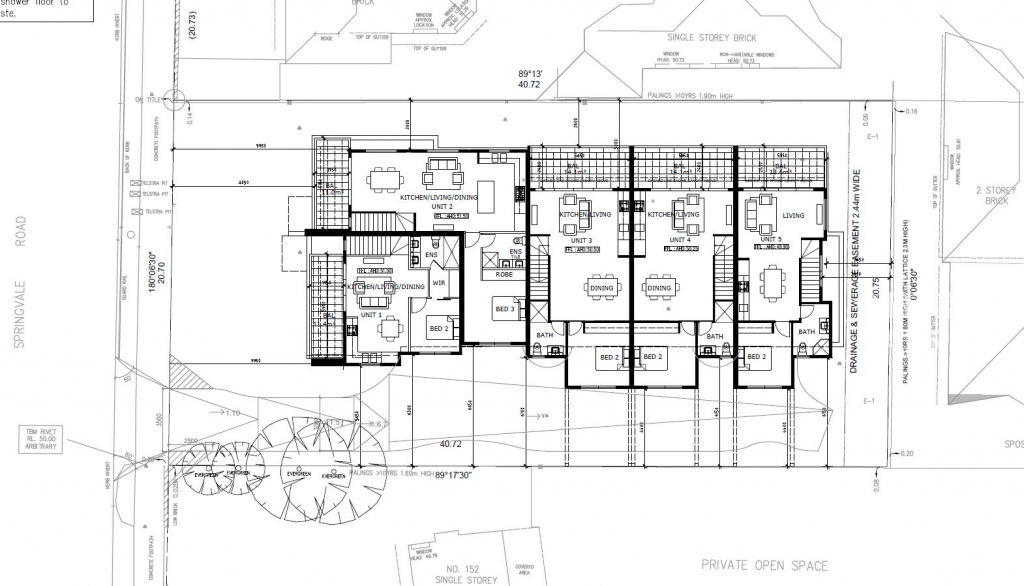
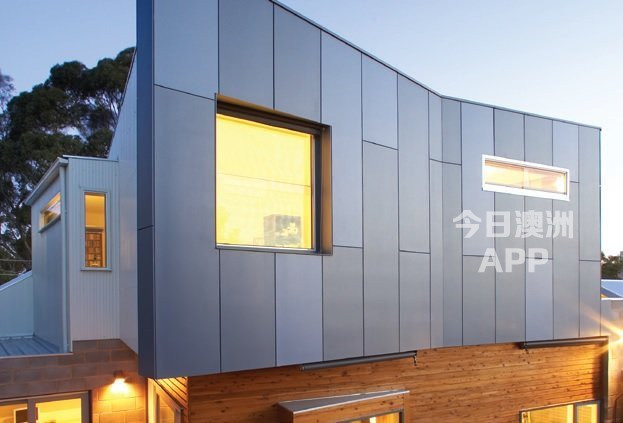
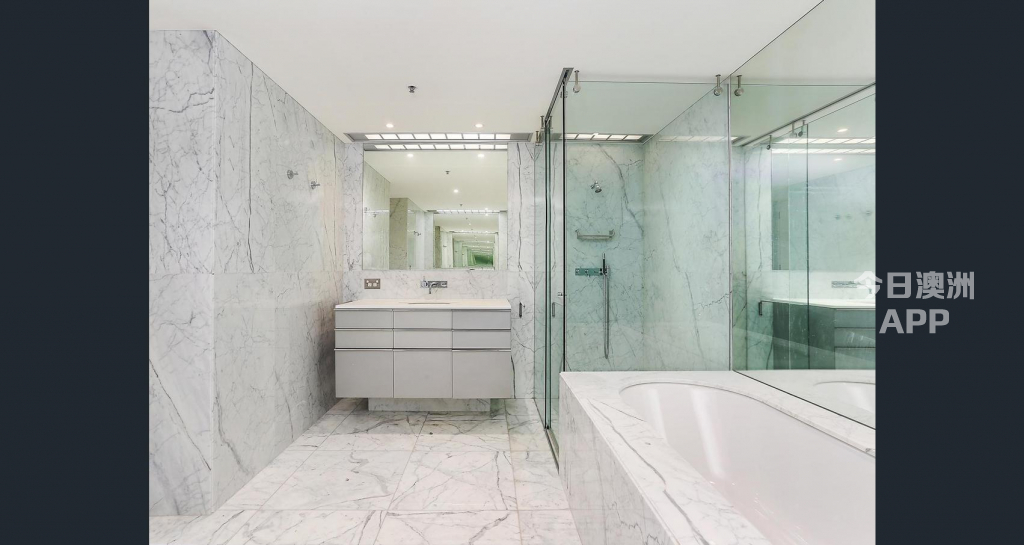
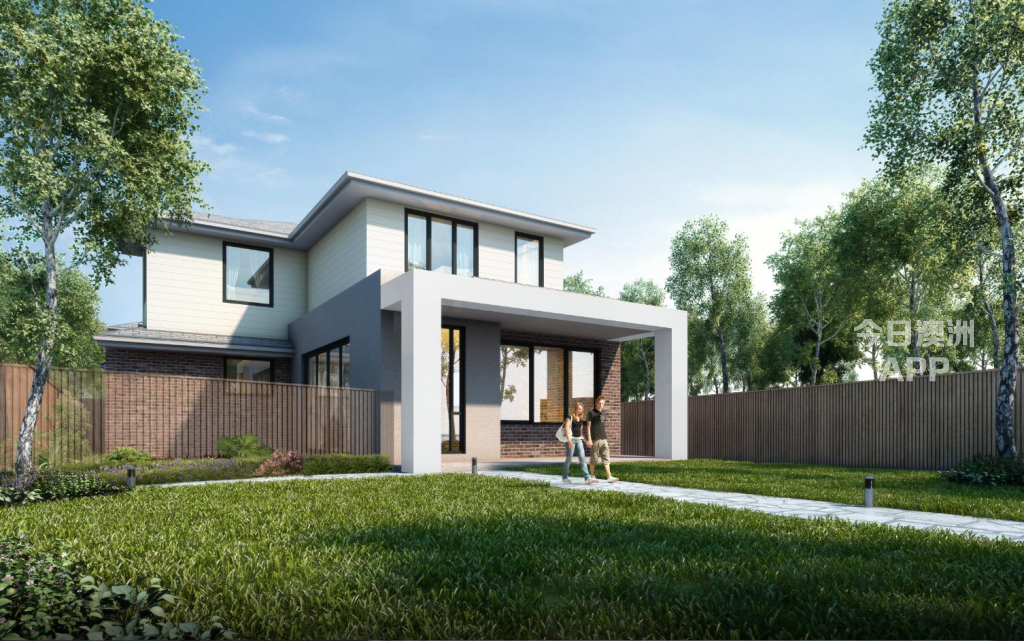
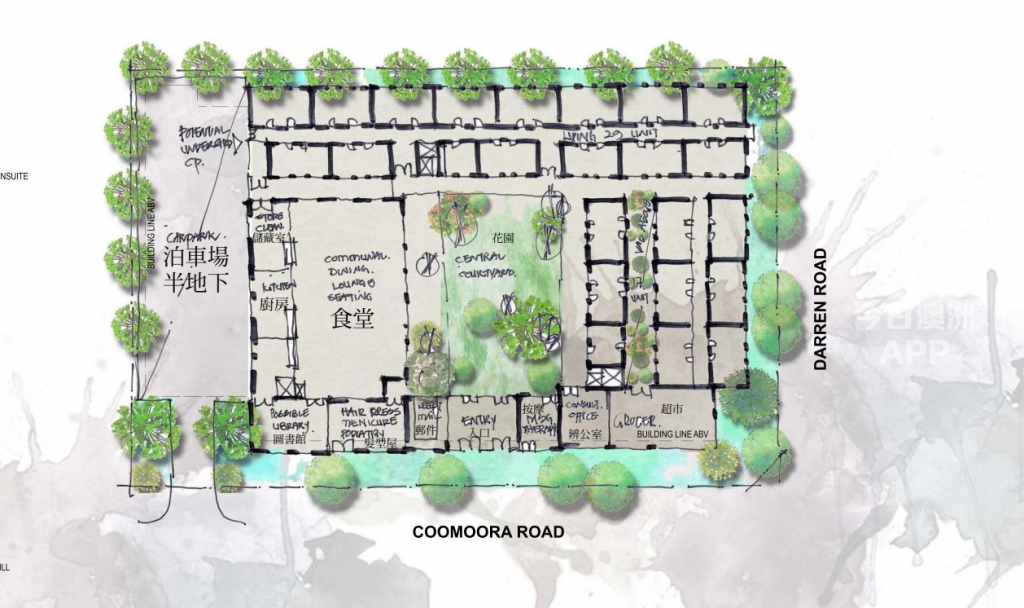
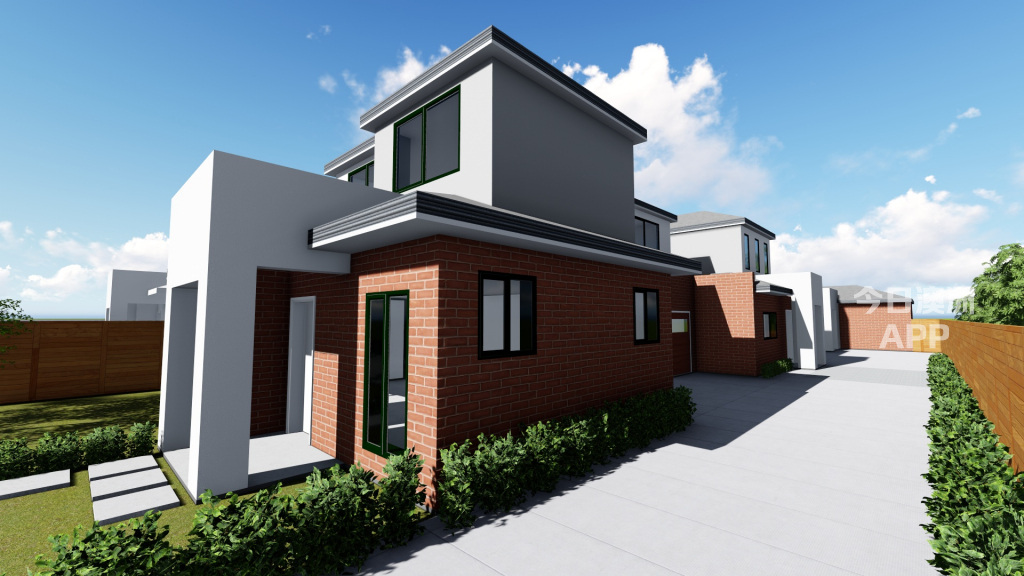
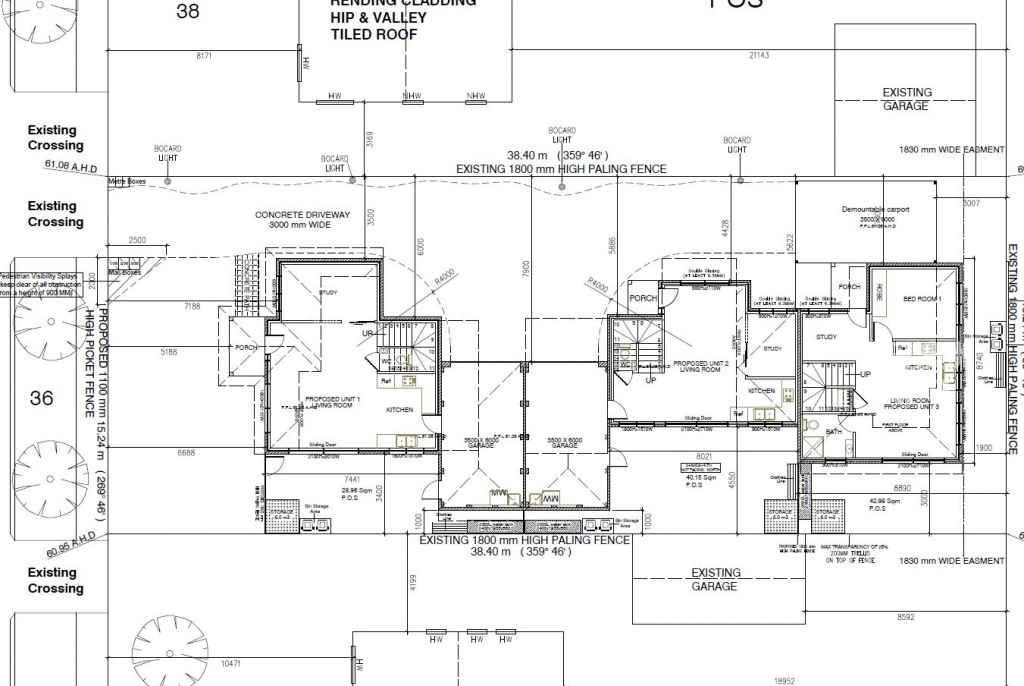
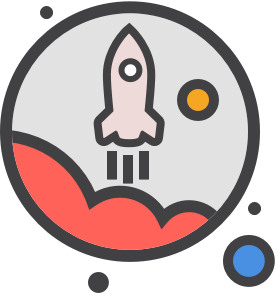




 +61
+61 +86
+86 +886
+886 +852
+852 +853
+853 +64
+64
